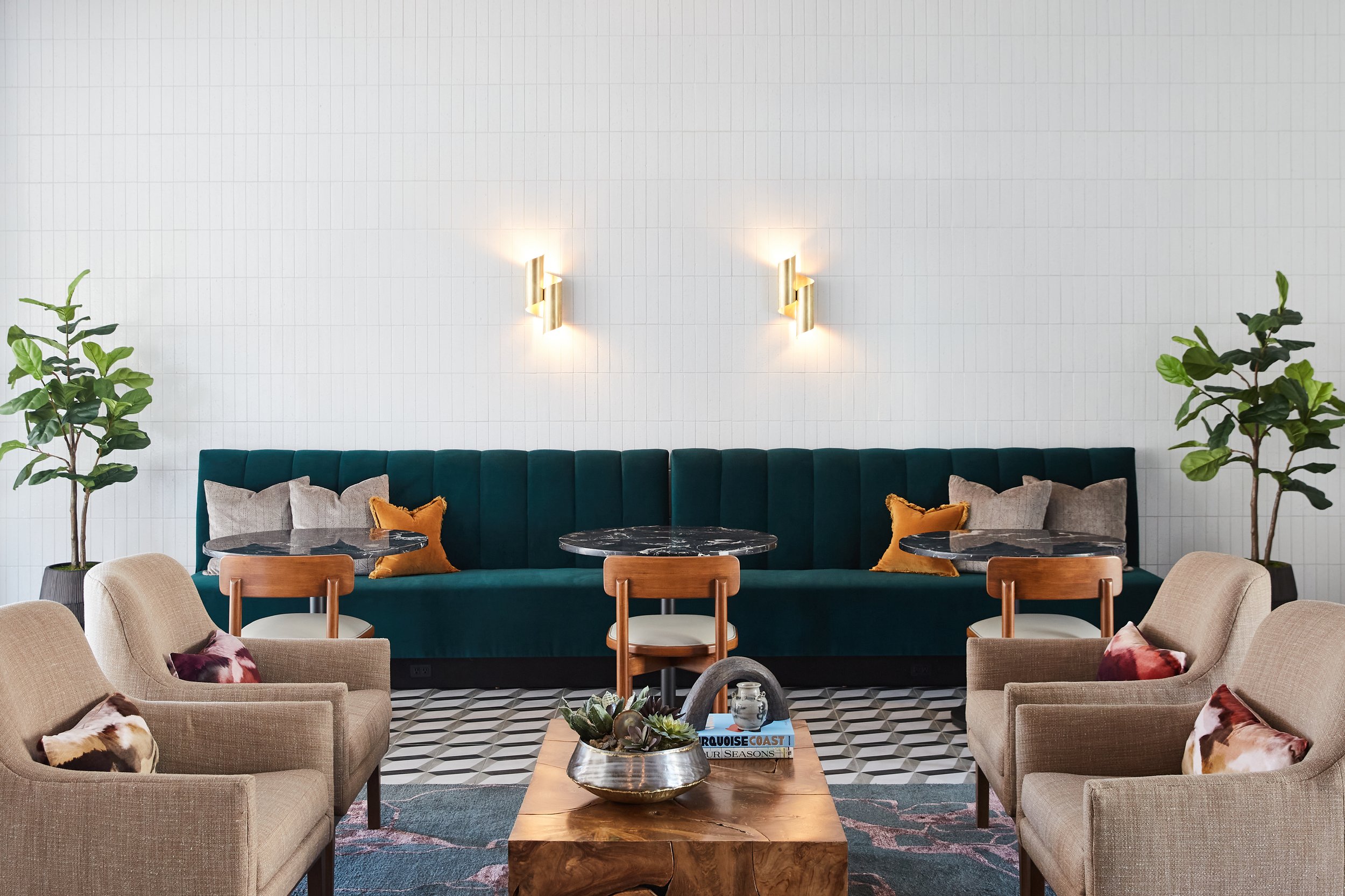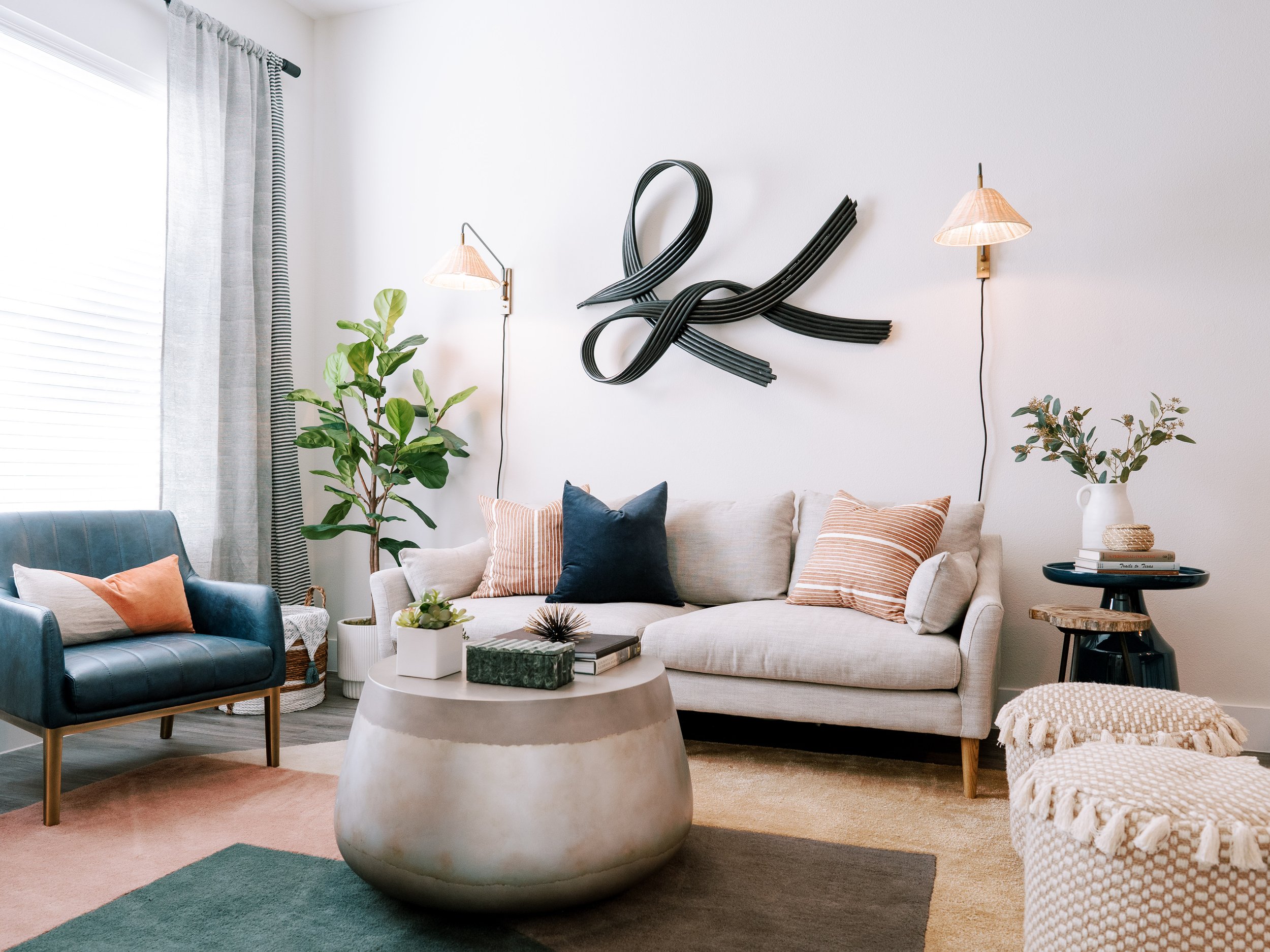

arlington | TX
358 UNITS
–
story
–
This new construction multifamily project in Arlington, TX is phase II of a ten-year master-planned redevelopment at Arlington Commons. The Truman features more than 14,000 square feet of amenity space. Beyond typical leasing and club spaces, this project boasts an onsite wellness room, interactive game room, uber / lyft lounge and co-working spaces, as well as two fully furnished model units and a rentable hospitality suite. This project also includes expansive resort style outdoor pool and lively amenity spaces as well as a dog park, dog wash, and a bike storage / tinker space.
The design for the amenities is hospitality inspired, taking advantage of expansive storefront windows that connect the indoor and outdoor landscape into one cohesive space. This project exudes dramatic texture, clever detail, and an abundance of rich moody color. The Truman’s striking architectural style serves as a backdrop for this project's honest and inspiring spirit. With its Hero personality, The Truman is an excellent example of how we use Brand Archetypes in our design process.
ARCHITECT: JHP ARCHITECTURE


















